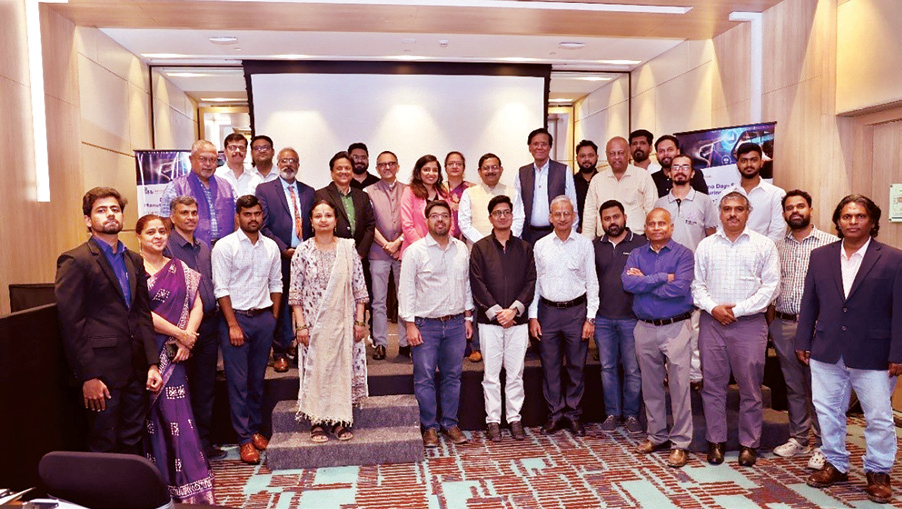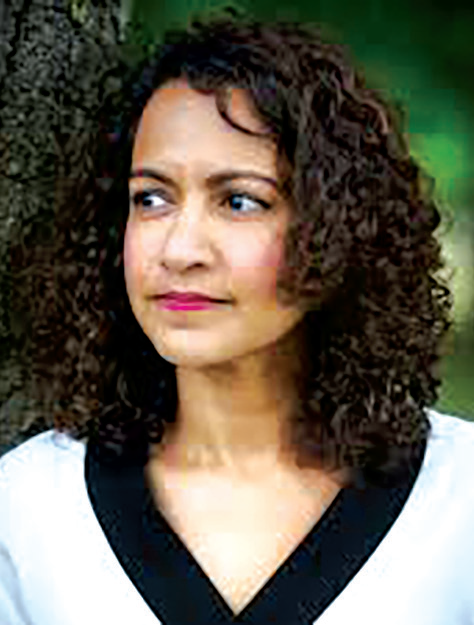
The palace of the Wodeyars: The architecture is an interesting blend of Hindu, Mughal, Rajput and Gothic styles
By Mehak Mudassir
The first thing that comes to mind when one hears the word Mysuru is the magnificent Mysore Palace. This heritage city of Karnataka is famous for its splendid palaces, sandalwood and silk, but the Mysore Palace’s beauty and splendour make it stand out.
The Amba Vilas Palace, also known as Mysore Palace, was once the seat of the Kingdom of Mysore. The palace was also the residence of the royal family, the Wodeyar dynasty. Today, the grand home of the erstwhile rulers of Mysore is one of the most popular tourist attractions in India. Built and renovated over five centuries, the home of the Wodeyars is a treasure trove of historical artefacts.
But for many Mysureans it is a part of their lives. Sushant says that as a boy every Sunday he would spend time with his parents at Mysore palace. “The Mysore Palace brings back feelings of nostalgia for me. We used to go for the palace lighting at 6.45 pm. My parents and I always had a lot of fun there. We never missed a weekend. Then I moved to another city for further studies, and we stopped visiting the palace every weekend. But whenever I visit Mysore, I spend some time with my parents at the palace and remember old times,” says he.
Initially, the palace was a wooden fortress which was struck by lightning in 1638 and reconstructed under the reign of Kantirava Narasa Raja Wodeyar. In 1793 AD, when Tipu Sultan took over the Wodeyar Dynasty, he demolished the palace and rebuilt it. In 1799, soon after the death of Tipu Sultan, the palace came under Krishnaraja Wodeyar III, who redesigned the palace.
Sadly, in 1897, the palace was destroyed by fire during the wedding ceremony of Princess Jayalakshmmanni. The royal family decided to rebuild the palace. The task of revamping the palace was given to a British architect, who designed and completed this palace in 1912, at a whopping cost of over 41 lakh Indian rupees. Further expansions were done and a Public Durbar Hall wing was added to the palace under the reign of Jayachamarajendra Wadiyar during the 1930s.
The history of Mysore Palace can also be visited through its architecture. The Mysore Palace is built using stone and marble in the Indo-Saracenic style. The architecture boasts a blend of Hindu, Mughal, Rajput and Gothic styles, due to its numerous renovations.
The three-story stone structure has dark pink domes, turrets, expansive arches and colonnades and a large geometrically laid-out garden.
The palace also has a five-story tower that is 145 feet high with a gold-plated dome. Two durbar halls (royal courts), courtyards, embellished mahogany gates and the royal family’s living quarters are also a part of the palace. The Mysore Palace also has 12 temples constructed during various periods by the Wadiyar kings.
Raj, who is married to a South Indian girl from Mysuru, says he first visited the palace with his then girlfriend in the evening.”It was the first time in my entire life that I have seen such a beautiful palace. My pre-wedding shoot took place near all four entrances of the palace with us wearing royal attire. I have hung the photos in my bedroom because I was so pleased with it. Seeing this some of my friends too have got their shoots done there,” says he.
Meghan, a pre-wedding photographer, says she has done lots of shoots. But the demand for photoshoots on the palace premises is high. “ Some foreigners also want their pre-wedding shoot in the palace,” says she.
 English daily published in Bengaluru & Doha
English daily published in Bengaluru & Doha






